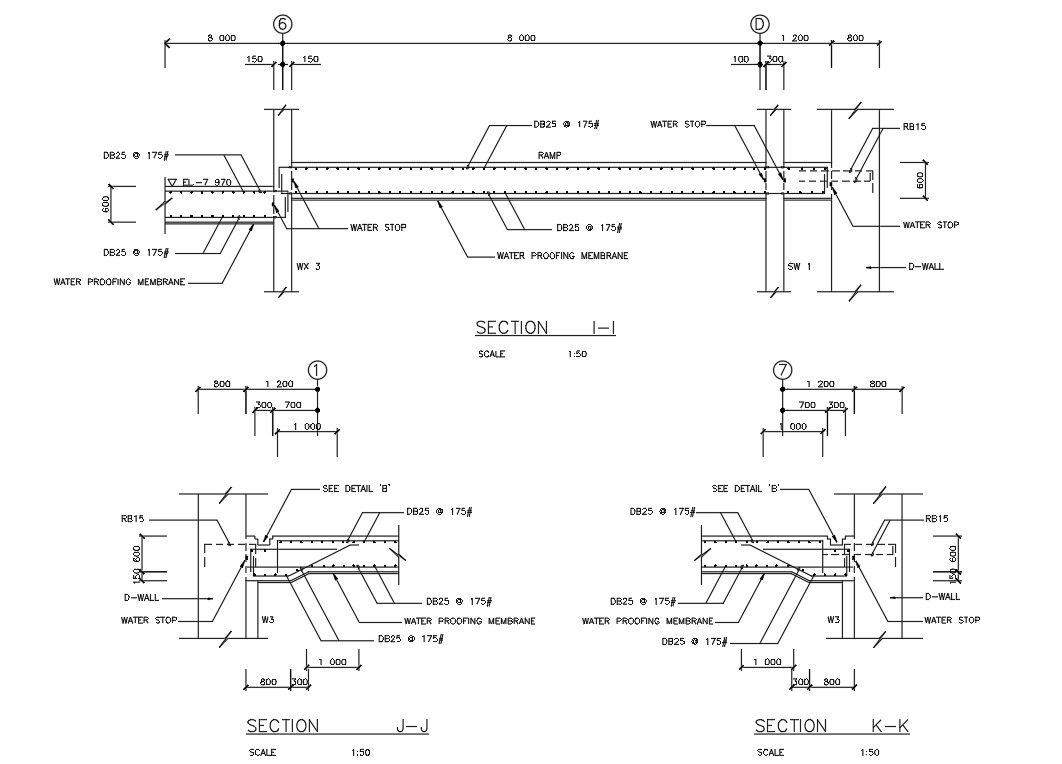CAD dr ing file shows the details of basement floor slab (Hospital Building). Download the Autocad DWG drawing file.
Description
CAD drawing file shows the details of basement floor slab (Hospital Building). In this diagram detail and section were given. Steel box column, water stop, water proof membrane, bottom reinforcement and top reinforcement details were given in the section. Thank you for downloading the autocad file and other CAD program files from our cadbull website.
Uploaded by:
