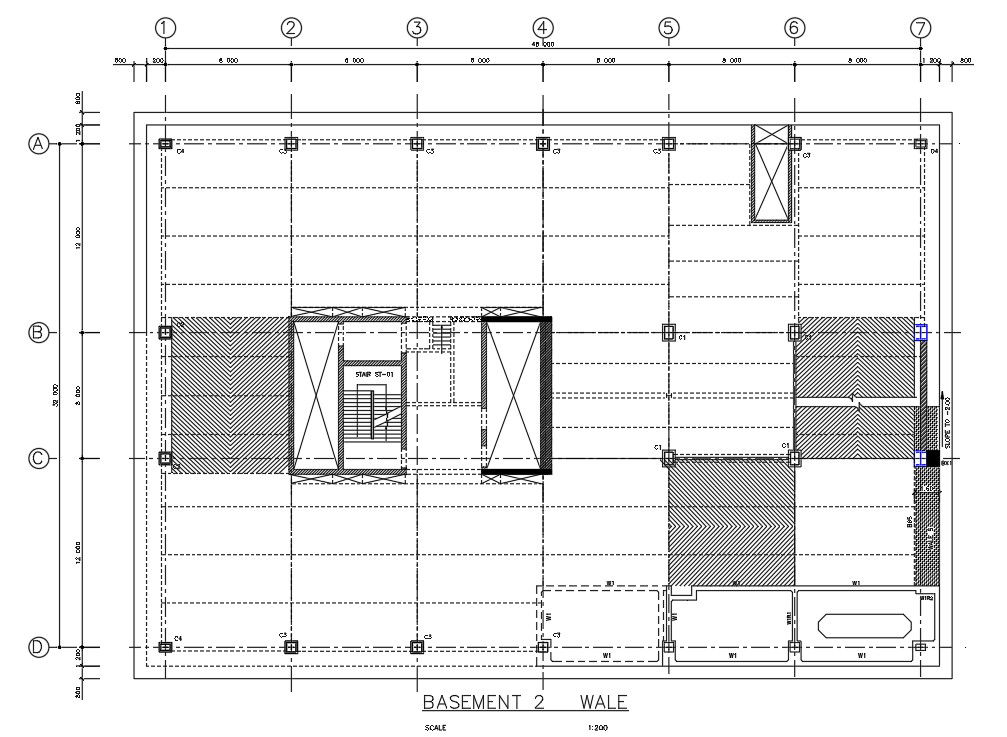Drawing file shows the details of basement wale plan in the autocad DWG file. Download the Autocad DWG drawing file.
Description
Drawing file shows the details of basement wale plan in the autocad DWG file. In this drawing file column were indicated the letter of C1, C2 and C3. Stairs up and down are mentioned in this drawing file. Thank you for downloading the autocad file and other CAD program files from our cadbull website.
Uploaded by:

