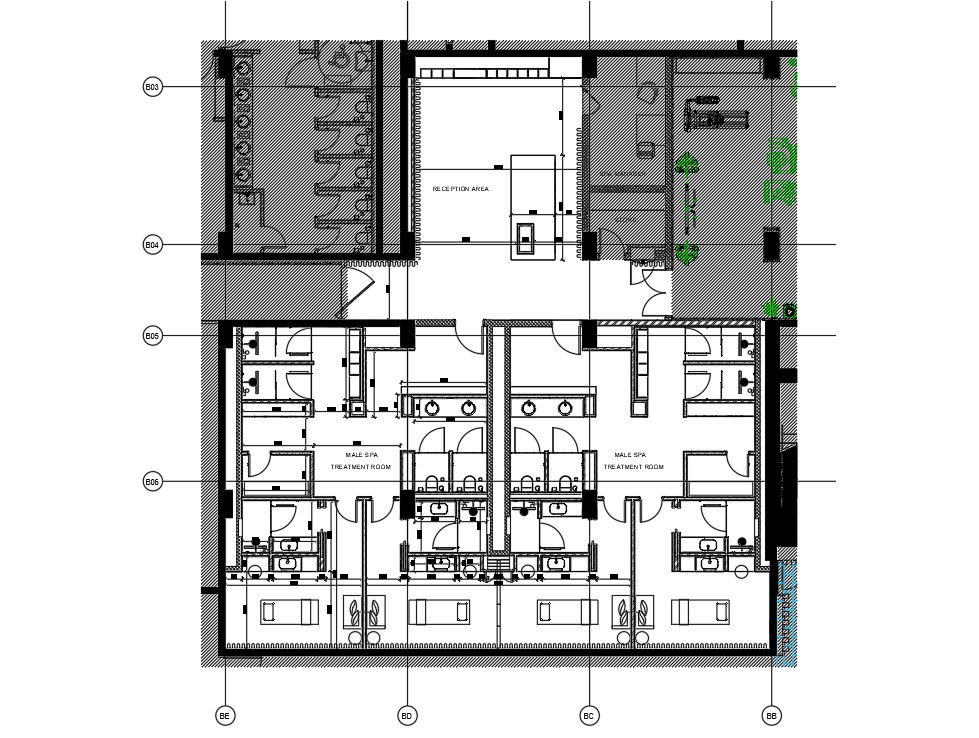SPA Hotel ground floor plan design is given in this AutoCAD Drawing. Download AutoCAD DWG File.
Description
SPA Hotel ground floor plan design is given in this AutoCAD Drawing. The ground floor has two male SPA treatment rooms, Reception area and toilet are given in this drawing file. section details also are given in this drawing file. Download AutoCAD DWG File.Thank you so much for downloading the DWG file from our website.

Uploaded by:
AS
SETHUPATHI
