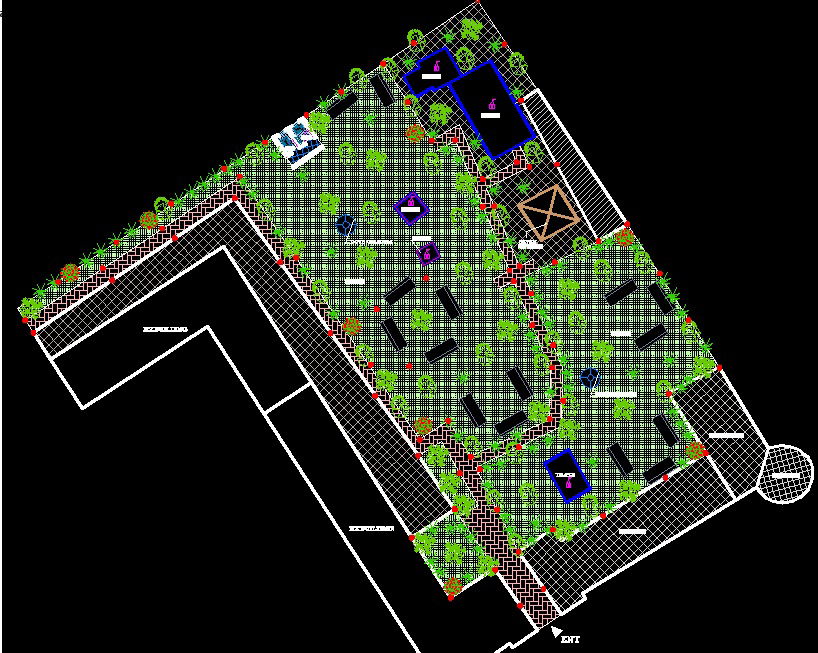Public Garden CAD Drawing in AutoCAD for Landscape Architecture
Description
Public garden CAD drawing in AutoCAD format showing layout, pathways, and landscaping details, perfect for architects and urban garden design projects.
File Type:
3d max
File Size:
1.5 MB
Category::
Landscape
Sub Category::
Public Park Landscape Design
type:
Free

Uploaded by:
Fernando
Zapata

