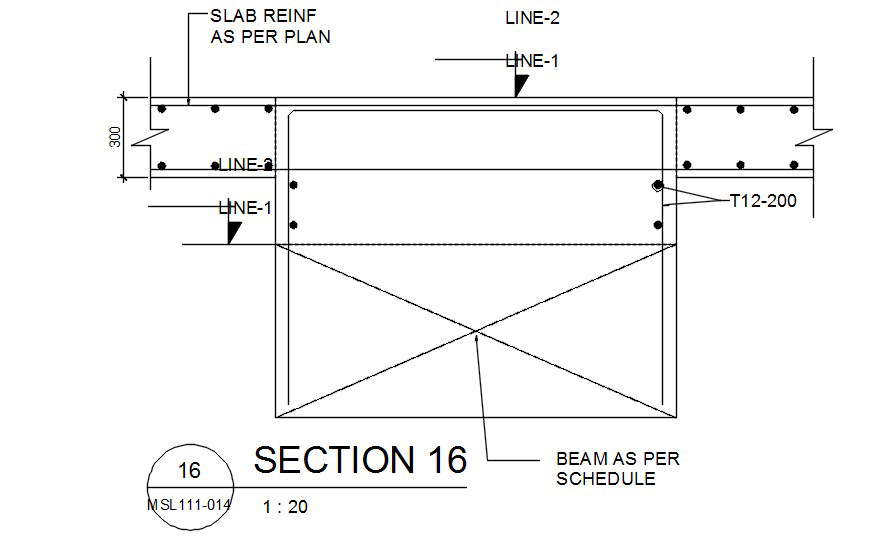
Reinforcement Section Detail presented in this autocad drawing file. which is consist of slab detail mentioned with steel bar drawing with T16-200 & T12-200 of 300X300. this drawing can be used for civil drawing, working drawing. Download this 2d autocad drawing dwg file.