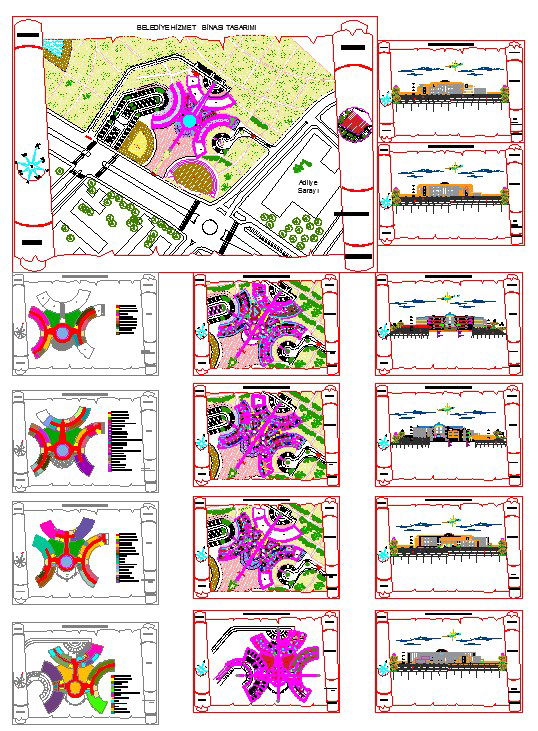Architectural Project Design Plan by Professional Designer
Description
Municipal Service Building:The building consists of a Situation plan, basement floor,ground floor,second floor,third floor and Four appearances,Two sections.Includes four legendary charts of the plans.The building is designed as a municipal Service Building.
Uploaded by:
Günay
YaÅŸar

