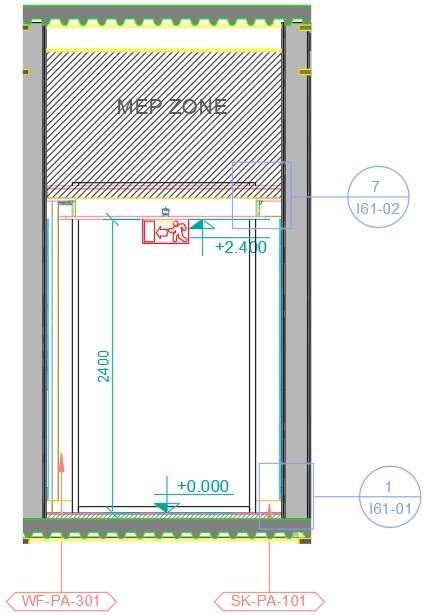
Lift detail drawing provided in this AutoCAD drawing file. In this file, the lift front view is given with dimensions and material detailed which used in it .also mentioned exit logo on it with beam detail and naming. Download the AutoCAD drawing file now.