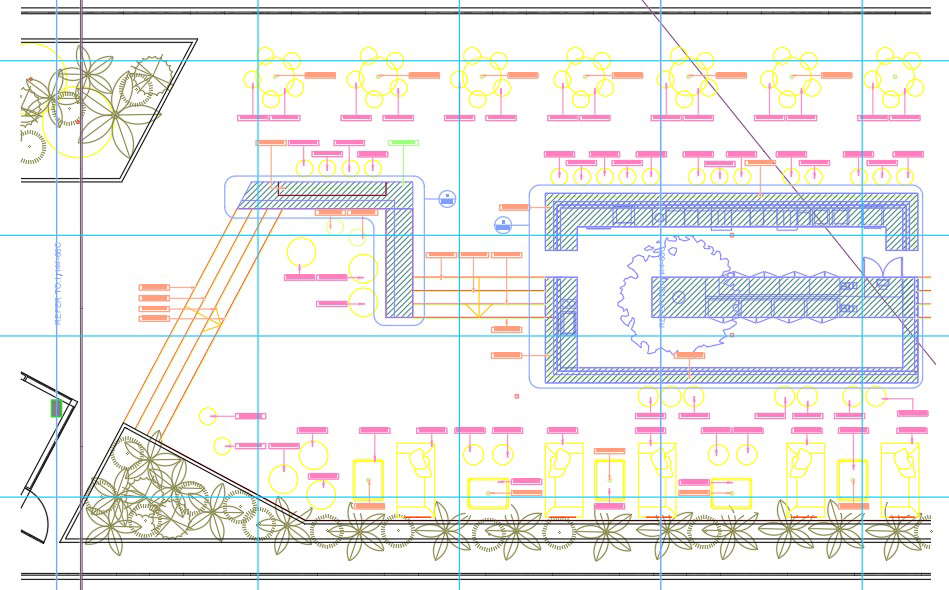
Cad drawing stating joinery and furniture detail of the hotel. this file consists of the lounge area, outer furniture trees on peripheric, sitting arrangments gave in it with name of the material used .this can be used for hotel design and architecture design projects. Download this 2d AutoCAD drawing file.