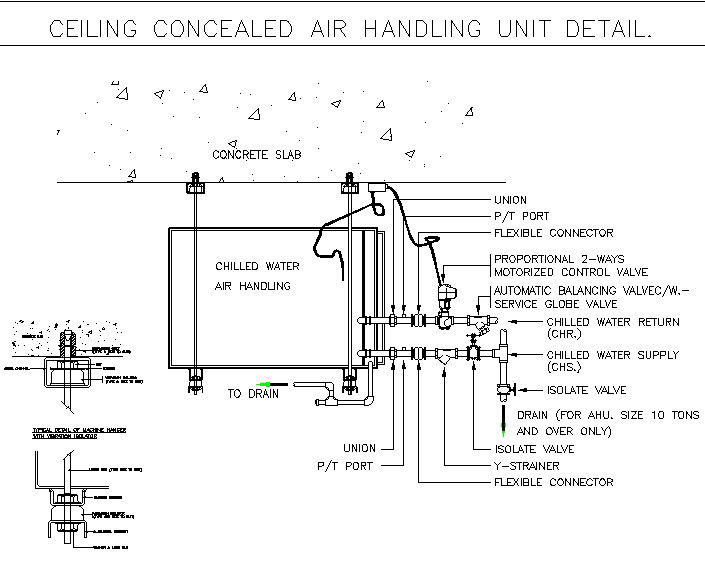The ceiling concealed air handling unit section details are given in this 2D AutoCAD DWG file.Download the 2D AutoCAD DWG file now.
Description
The ceiling concealed air handling unit section details are given in this 2D AutoCAD DWG file. In this file, the section details of the ceiling concealed air handling unit are mentioned. The concrete slab,, chilled water air handling, union, flexible connector, and drain was mentioned clearly in this drawing. Thanks for downloading the AutoCAD file and another CAD program from the cadbull website. Download the 2D AutoCAD DWG file now.
File Type:
DWG
File Size:
947 KB
Category::
Structure
Sub Category::
Section Plan CAD Blocks & DWG Drawing Models
type:
Gold

Uploaded by:
AS
SETHUPATHI

