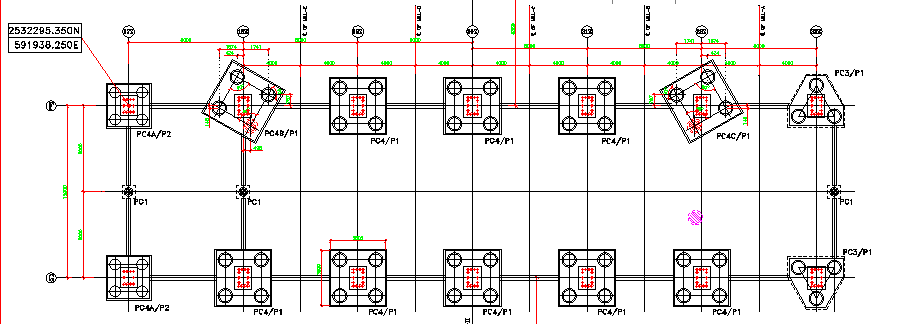The column foundation typical section details are given in this AutoCAD DWG file.
Description
The column foundation typical section details are given in this AutoCAD DWG file. In this file, the column marking , dimensions, and the typical section details are clearly in this drawing. Thanks for downloading the AutoCAD file and another CAD program from the cadbull website. Download the CAD DWG file now.
File Type:
DWG
File Size:
438 KB
Category::
Structure
Sub Category::
Section Plan CAD Blocks & DWG Drawing Models
type:
Gold

Uploaded by:
AS
SETHUPATHI

