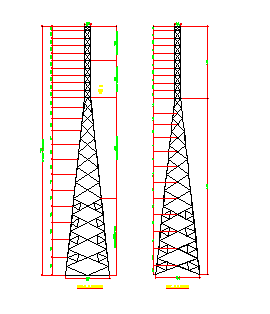Detail CAD Blocks 53.20m Lattice Tower Elevation DWG file
Description
300 KW 53.20M high lattice tower general arrangement Elevation design is available in this drawing file. This drawing file shows the elevation view of the high lattice tower and the dimension of the tower is given clearly. total two-tower elevation available in this drawing. Download the AutoCAD dwg file.
File Type:
3d max
File Size:
56 KB
Category::
Structure
Sub Category::
Section Plan CAD Blocks & DWG Drawing Models
type:
Gold

Uploaded by:
AS
SETHUPATHI
