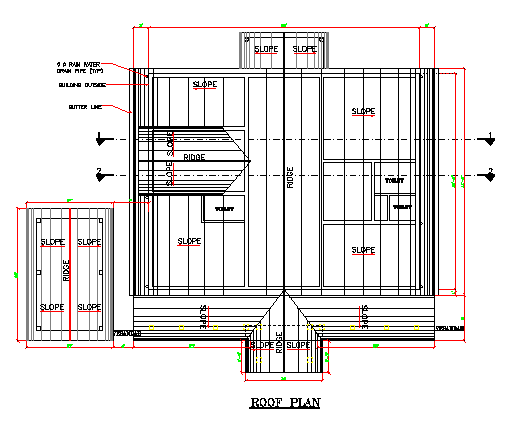Roof plan section details of G+1 house AutoCAD DWG drawing file are provided. Download the AutoCAD 2D DWG file.
Description
Roof plan section details of G+1 house AutoCAD DWG drawing file are provided. Sectional details are clearly given in this drawing file. G+1 house roof section details are given in this DWG file. Download the AutoCAD 2D DWG file. Thank you so much for downloading DWG file from our website
File Type:
DWG
File Size:
267 KB
Category::
Structure
Sub Category::
Section Plan CAD Blocks & DWG Drawing Models
type:
Gold

Uploaded by:
AS
SETHUPATHI
