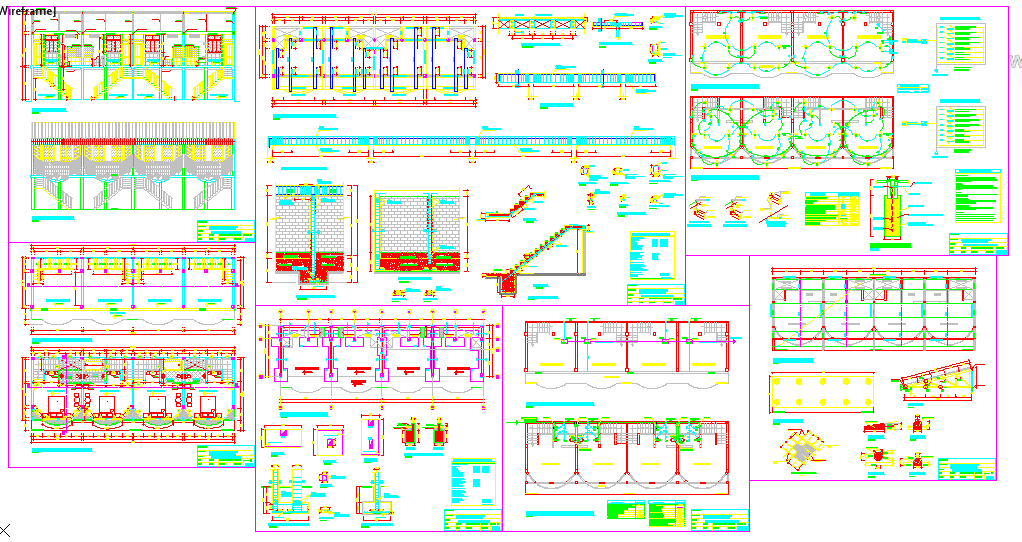Staircase details dwg
Description
All Stair Detail include the Drawing Autocad file & structure detail for stair with column & beam detail also available in file. section cutting detail.
File Type:
DWG
File Size:
779 KB
Category::
Mechanical and Machinery
Sub Category::
Elevator Details
type:
Gold

Uploaded by:
Wang
Fang
