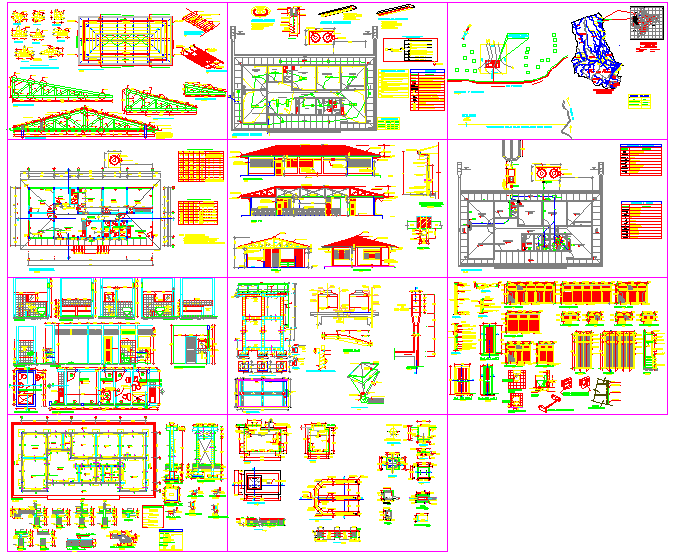Structure Detail for Clinic Center
Description
Structure Detail for Clinic Center. Foundation Lay-out, Section Detail & Cutting steel Bar detail, Stair Detail, & Door & windows frame detail.
File Type:
DWG
File Size:
2.5 MB
Category::
Structure
Sub Category::
Section Plan CAD Blocks & DWG Drawing Models
type:
Gold

Uploaded by:
Wang
Fang

