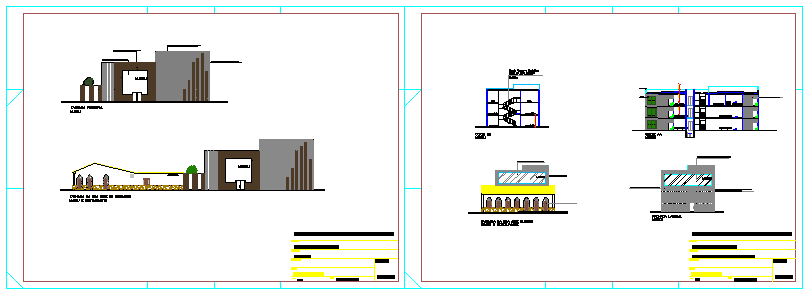Restaurant and museum design drawing
Description
Here the Restaurant and museum design drawing on architecture based drawing with east, west, north and south side elevation and section and stair section drawing available in this file.

Uploaded by:
Fernando
Zapata

