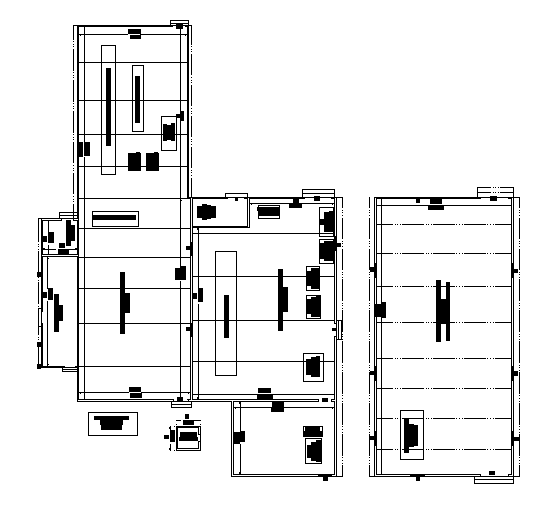Industrial building floor plan is given in this AutoCAD DWG file.Download 2D Autocad Drawing DWG, and PDF file.
Description
The industrial building floor plan is given in this AutoCAD DWG file. In this plan iron sheet roof building, pp lumps machine, PP box strapping machine plant, pp multi-machine, workers room, restroom, and Raw material godown are mentioned. Download 2D Autocad Drawing DWG, and PDF file.

Uploaded by:
AS
SETHUPATHI

