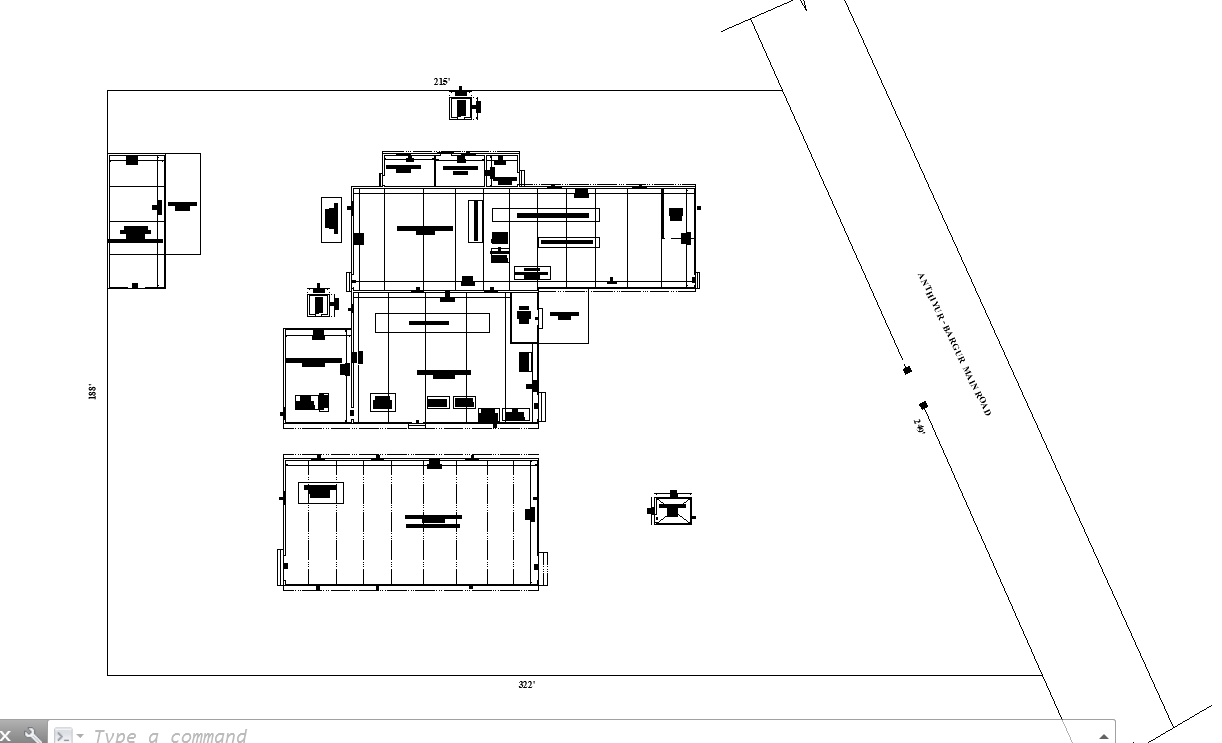AC sheet roof building and iron sheet roof building floor plan are given in this AutoCAD DWG file.,Download 2D Autocad Drawing DWG, and PDF file.
Description
AC sheet roof building and iron sheet roof building floor plan are given in this AutoCAD DWG file. In this plan iron sheet roof building, coating machine, slitting machine, shrink packing machine, micro slitting machine, main office room, raw material godown are mentioned. Download 2D Autocad Drawing DWG, and PDF file.

Uploaded by:
AS
SETHUPATHI
