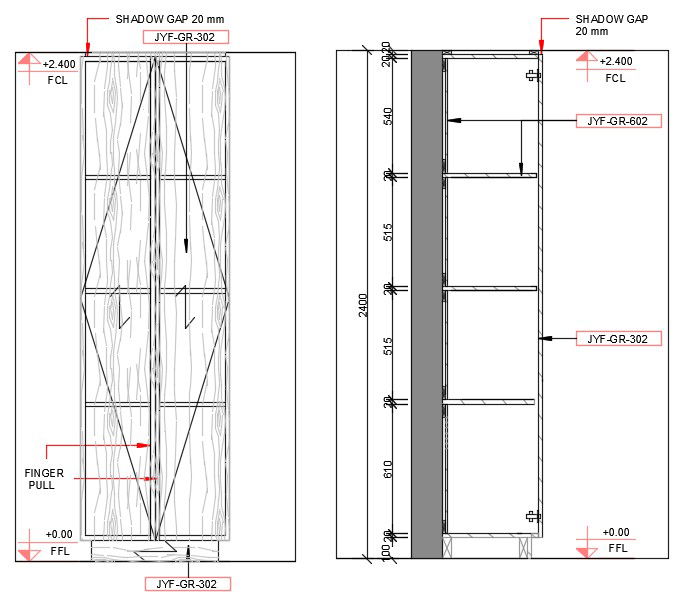Section detail of wardrobe with front elevation provided in this cad file. Download this 2d AutoCAD drawing file.
Description
Section detail of the wardrobe with front elevation provided in this cad file. a front elevation of a two-door wardrobe with shadow gap detail and finger pull detail . Another side section detail of wardrobe with detailed shadow gap of wardrobe design and hinge detail with partition detail. also mentioned dimensions and material detail. Download this 2d AutoCAD drawing file.
Uploaded by:

