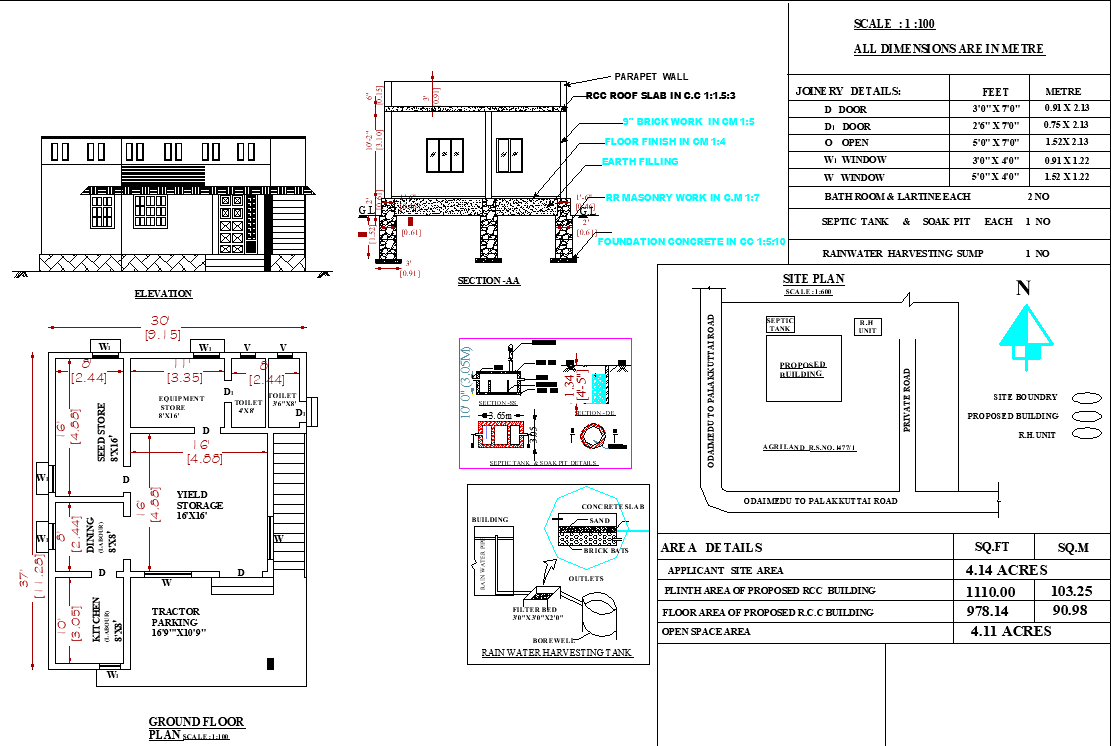30'X 37' storehouse Blueprint floor plan is given in this AutoCAD DWG file. Download 2D free Autocad Drawing DWG and PDF file.
Description
30'X 37' storehouse Blueprint floor plan is given in this AutoCAD DWG file. The staircase is also available inside the building. In this drawing, kitchen, dining, seed store, yield storage, tractor parking, site plan, septic tank details, Elevation, and section details are clearly given. Download 2D free Autocad Drawing DWG and PDF file.

Uploaded by:
AS
SETHUPATHI

