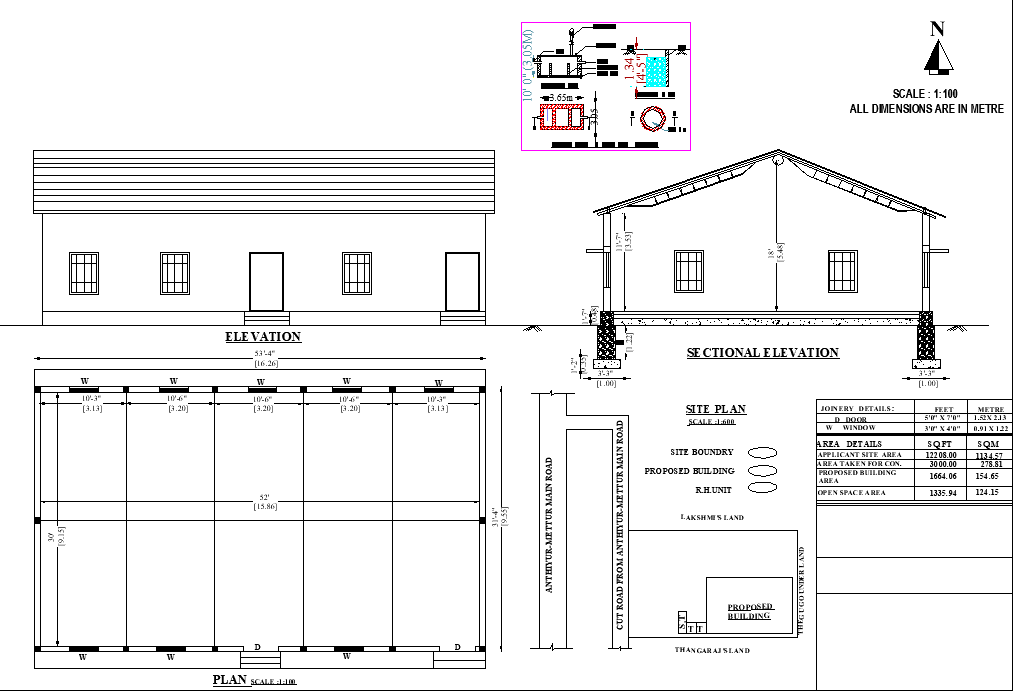53'X31'Truss building Blueprint floor plan is given in this AutoCAD DWG file. Download 2D Autocad Drawing DWG file and PDF file.
Description
53'X31'Truss building Blueprint floor plan is given in this AutoCAD DWG file. In this drawing, floor plan area details, site plan, septic tank details, Elevation, and section details are clearly given. Download 2D Autocad Drawing DWG file and PDF file.

Uploaded by:
AS
SETHUPATHI

