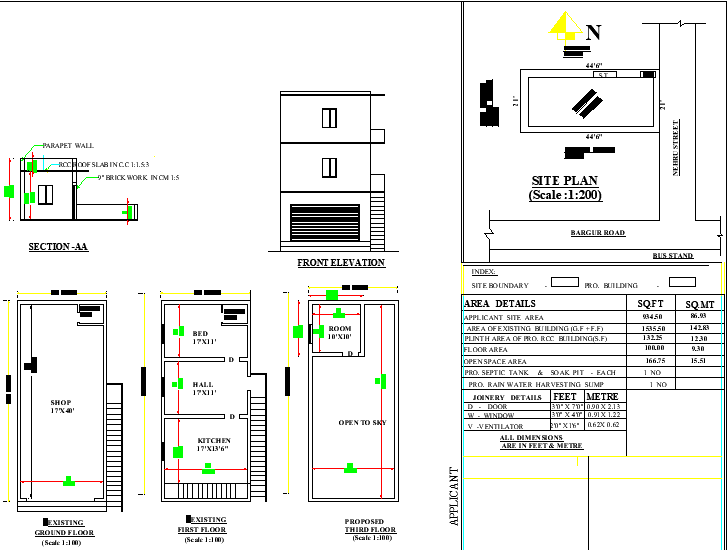1BHK G Plus 1 Shop and House Plan Layout in AutoCAD DWG File
Description
This AutoCAD DWG file features a detailed 1BHK G+1 shop and house plan layout with precise design elements and spatial arrangement. It showcases a well-organized ground and first-floor plan suitable for small residential and commercial mixed-use buildings. The design is ideal for architects, civil engineers, and students who need ready-to-edit CAD references. The drawing offers a comprehensive view of space utilization, including room dimensions, shop placement, and circulation patterns, ensuring clarity in design execution.

Uploaded by:
AS
SETHUPATHI
