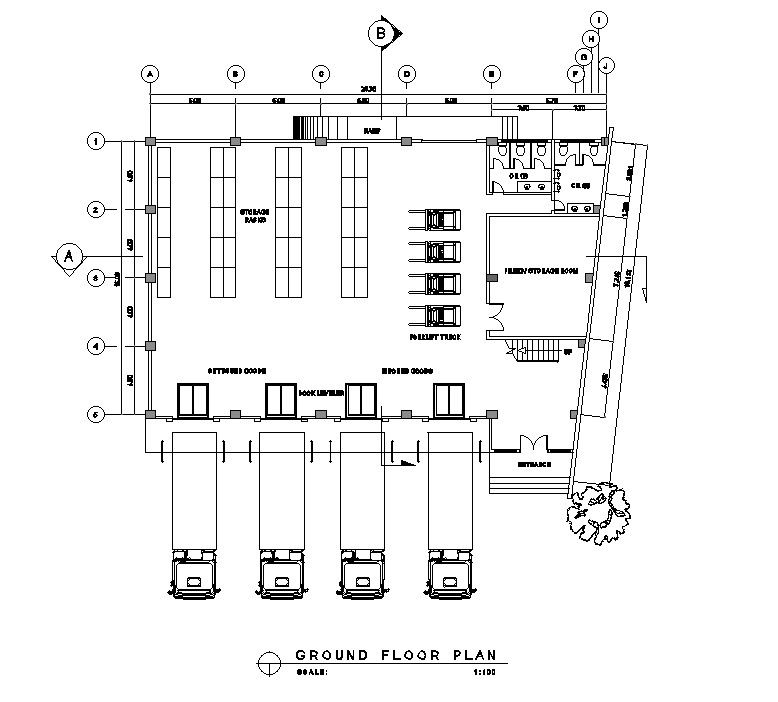Warehouse ground floor plans are given in this AutoCAD DWG drawing. Download the free AutoCAD 2D DWG file.
Description
Warehouse ground floor plans are given in this AutoCAD DWG drawing. Sectional details are clearly given in this drawing file. outbound goods, dock levelers, inbound goods, forklift trucks, filing/ storage rooms, are given in this DWG file. Download the free AutoCAD 2D DWG file. Thank you so much for downloading DWG file from our website
File Type:
DWG
File Size:
32.7 MB
Category::
Structure
Sub Category::
Section Plan CAD Blocks & DWG Drawing Models
type:
Free

Uploaded by:
AS
SETHUPATHI
