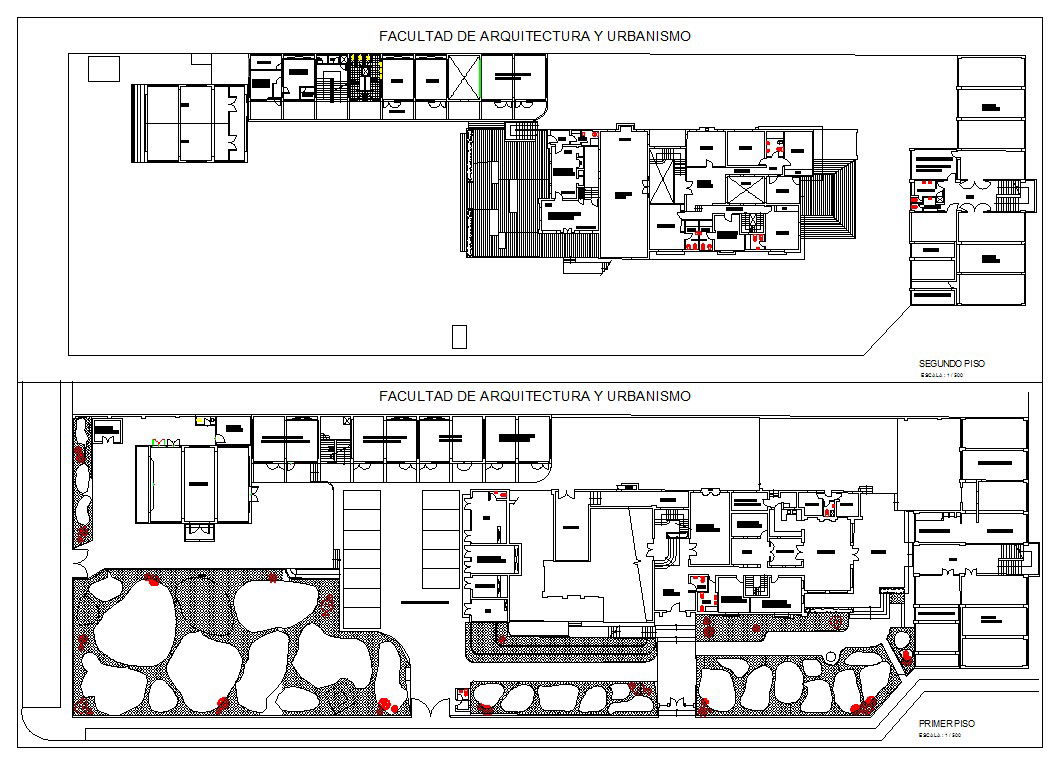CAD Plan of College Layout with Detailed Garden Design
Description
Collage Lay-out With Garden detail. laboratory projection audiovisual, laboratory photography, room models construction and structures, fluids laboratory in building, laboratory Of machines, Lab workshop Sculpture etc facility include the collage.

Uploaded by:
Wang
Fang
