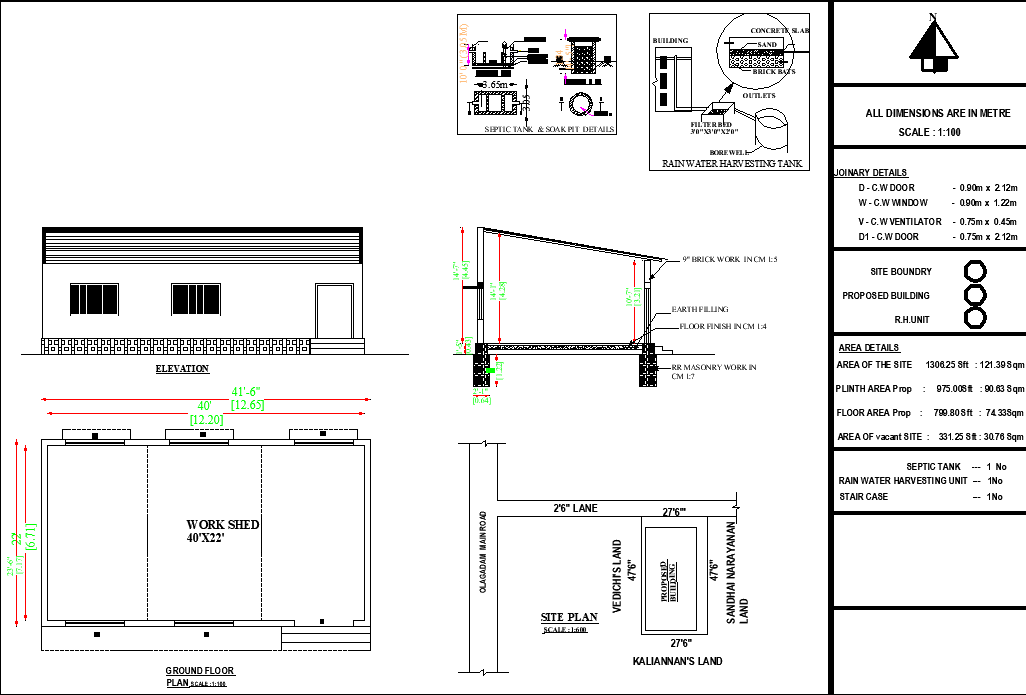41'6"X 23'6" work shed floor plan is given in this AutoCAD DWG file. Download 2D Autocad Drawing DWG and PDF file.
Description
41'6"X 23'6" work shed floor plan is given in this AutoCAD DWG file. The total room size of the work shed is 40'X22'. Typical sections and Elevation details of this house plan are given. Also, Door and window joinery details and area details are clearly mentioned in this drawing. Download 2D Autocad Drawing DWG and PDF file.

Uploaded by:
AS
SETHUPATHI
