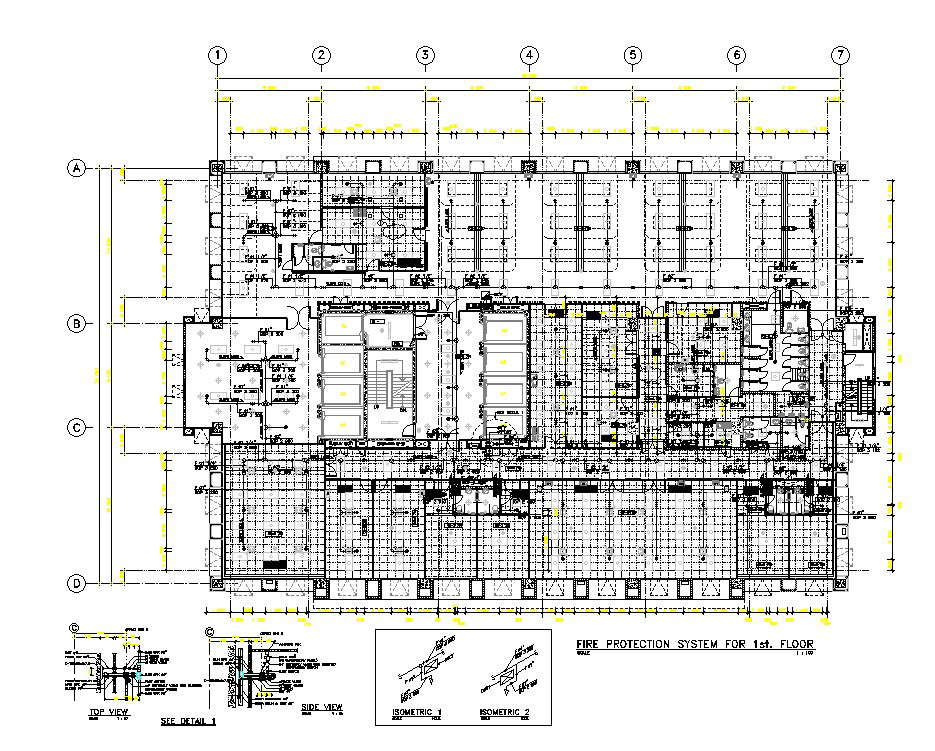
The fire protection system for the first-floor plan is presented in this cad drawing file. this drawing of the corporate building which shows a centerline plan with dimension details along with dimension details. download free DWG file of building blocks plan drawing.