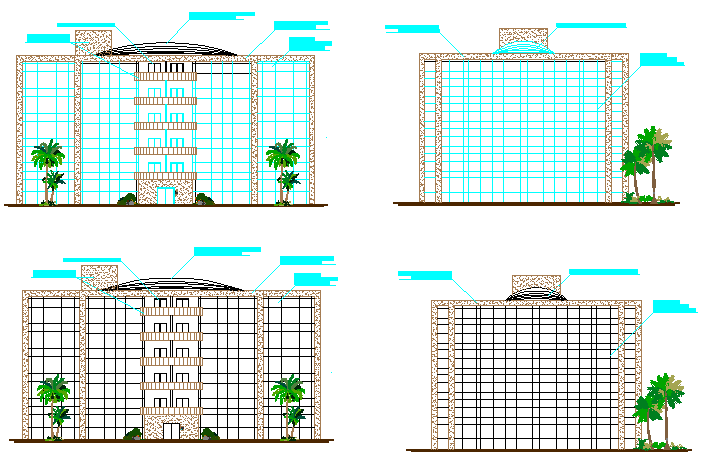Elevation of high rise building design drawing
Description
Here the Elevation of high rise building design drawing with East side, West side, North side, South side Elevation in this auto cad file.

Uploaded by:
Fernando
Zapata

