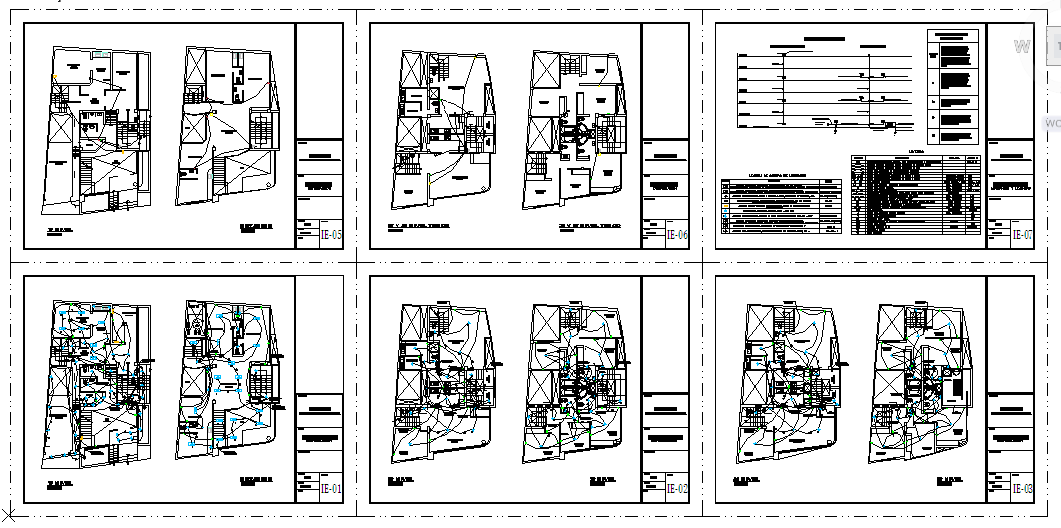Electric Lay-out For Clinic
Description
All Floor Clinic Electric Lay-out detail in DWG file, All Point & Wire Diagram detail lay-out. for clinic & Detail.
File Type:
DWG
File Size:
336 KB
Category::
Electrical
Sub Category::
Architecture Electrical Plans
type:
Gold

Uploaded by:
Wang
Fang

