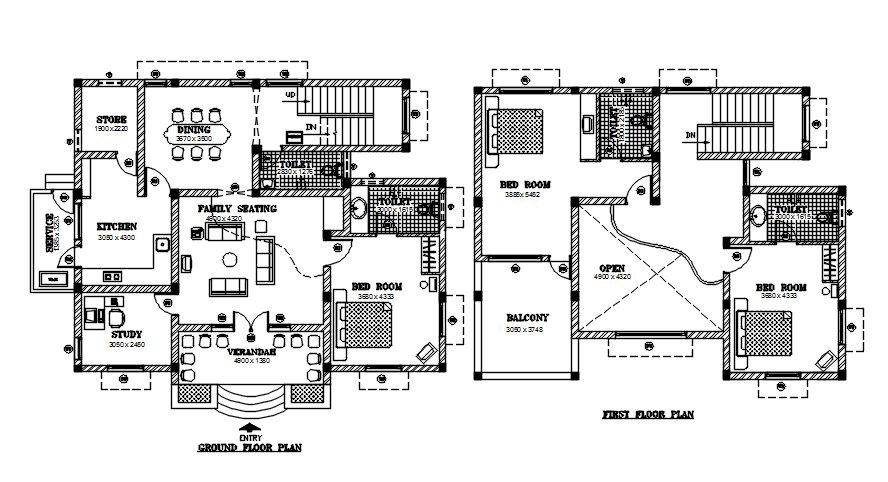Bunglow detail design separated in this AutoCAD drawing file. Download this 2d AutoCAD drawing file.
Description
Bunglow detail design separated in this AutoCAD drawing file. this file consists of a verandah , living room, bedroom, dining hall, kitchen .also two more bedrooms given in the first-floor plan and with a balcony, it's given. this can be used by architects and engineers. Download this 2d AutoCAD drawing file.

Uploaded by:
Eiz
Luna
