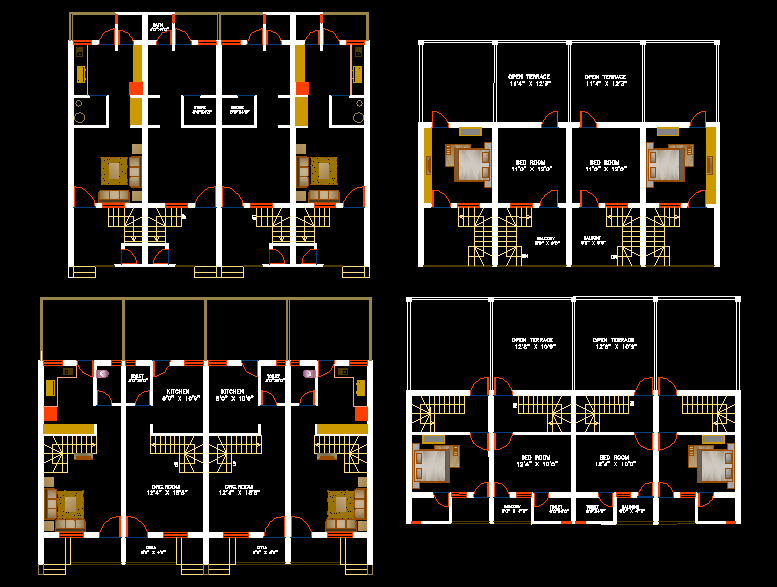Row House DWG Design with 2D Layout Plans for Residential Projects
Description
Explore this Row House DWG design showcasing 2D layouts, elevations, and floor plans ideal for residential architects and modern housing developments.

Uploaded by:
Wang
Fang

