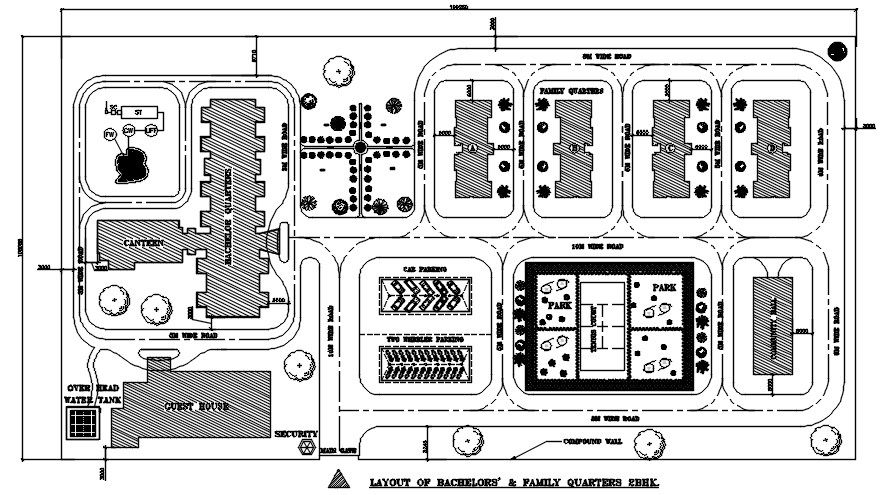654’x347’ size of Layout of bachelors' & family quarters 2bhk has given in this Autocad DWG drawing file. Download the Autocae 2D drawing file.
Description
654’x347’ size of Layout of bachelors' & family quarters 2bhk has given in this Autocad DWG drawing file. Guest house, canteen, over head water tank, security room, main gate, bachelor quarters, car parking, two wheeler parking, park, tennis court, community hall, compound hall, 5mm, 8mm and 10mm wide road are mentioned in this drawing file. Thank you for downloading the Autocad file and other CAD program files from our website.
Uploaded by:

