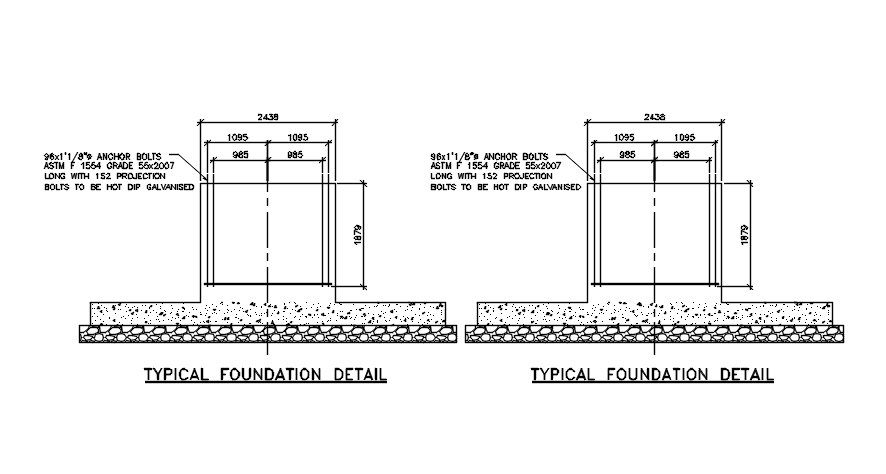Detail CAD Model, Typical Foundation Details DWG File
Description
Typical foundation details have given in the form of Autocad DWG drawing file. Gravel and Pcc were provided. 96x1'1/8"? anchor bolts astm f 1554 grade 55x2007 long with 152 projection bolts to be hot dip galvanized. Thank you for downloading the Autocad file and other CAD program files from our website.
Uploaded by:

