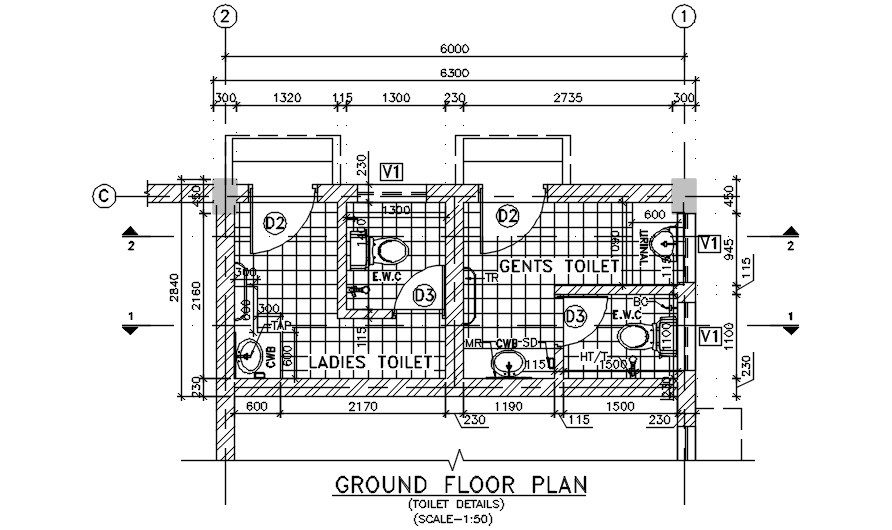Ground floor plan of toilet details has given in this Autocad DWG drawing file. Download the Autocad DWG drawing file.
Description
Ground floor plan of toilet details has given in this Autocad DWG drawing file. Size of the toilet is 6000x2840mm. In this water closets, tape and drains are mentioned clearly for both gents and ladies toilet. Dimensions are given in this drawing file. Thank you for downloading the Autocad file and other CAD program files from our website.
File Type:
DWG
File Size:
2.4 MB
Category::
Dwg Cad Blocks
Sub Category::
Sanitary CAD Blocks And Model
type:
Gold
Uploaded by:

