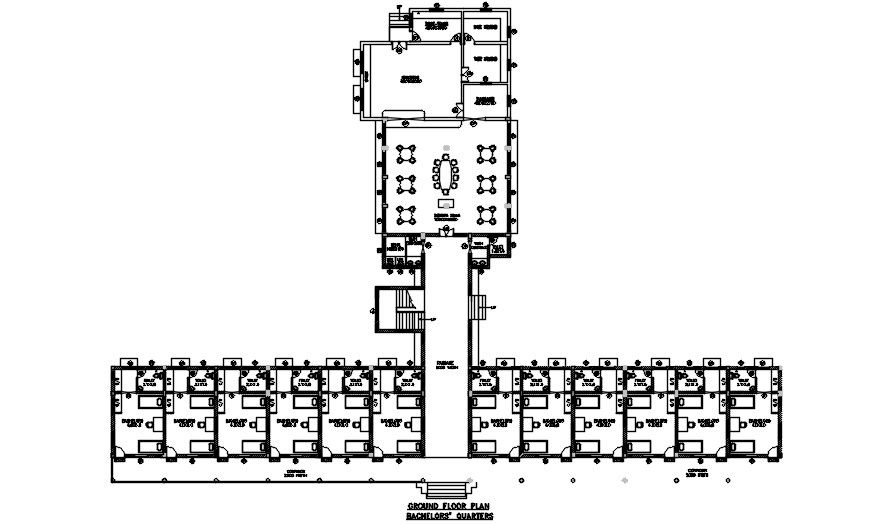Ground floor plan of bachelors' quarters has given in the form of Autocad 2D DWG drawing file. Download the Autocad DWG drawing file.
Description
Ground floor plan of bachelors' quarters has given in the form of Autocad 2D DWG drawing file. Size of each room is 4x5m. Each room is provided with two beds, study table with attached toilet. Kitchens dish wash, dry store, wet store, passage, wash room, toilet, urinal and dining hall. Thank you for downloading the Autocad file and other CAD program files from our website.
Uploaded by:

