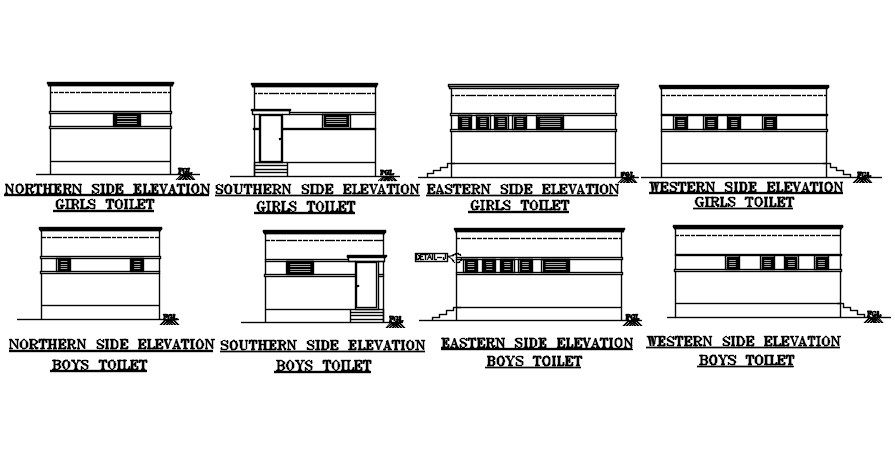2D Autocad DWG drawing file have the details of beam requirements. Download the Autocad DWG drawing file.
Description
2D Autocad DWG drawing file have the details of beam requirements. In this beam Sections which is used for the beams were given. Different type of sections are used and mentioned clearly. Thank you for downloading the AutoCAD file and other CAD program files from our website. Sections,
Uploaded by:

