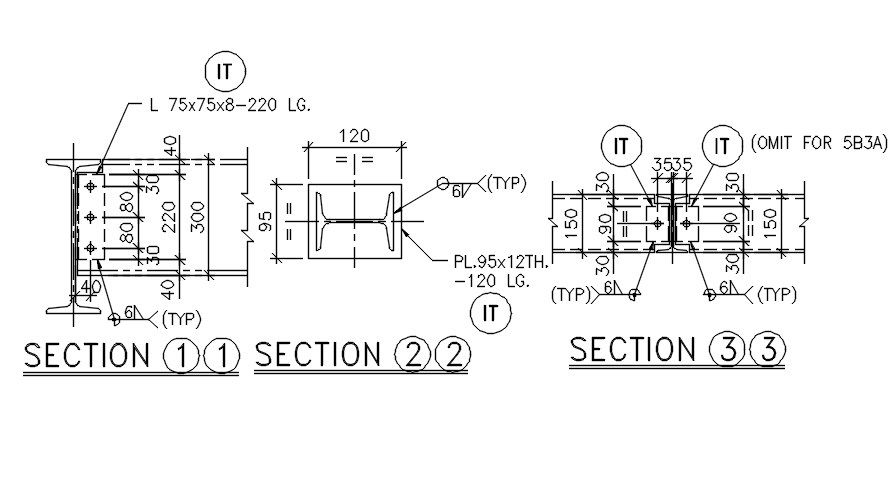A beam level section is given in this AutoCAD 2D DWG drawing file. Download the Autocad DWG drawing file.
Description
A beam level section is given in this AutoCAD 2D DWG drawing file. L 75x75x8 -200 LG section is provided at section 1. At section 2, PL 95x12mm -120 LG thickness is provided. . Other details are given clearly in this drawing file. Download the Autocad DWG drawing file. Thank you for downloading the AutoCAD file and other CAD program files from our website.
File Type:
DWG
File Size:
308 KB
Category::
Structure
Sub Category::
Section Plan CAD Blocks & DWG Drawing Models
type:
Gold
Uploaded by:

