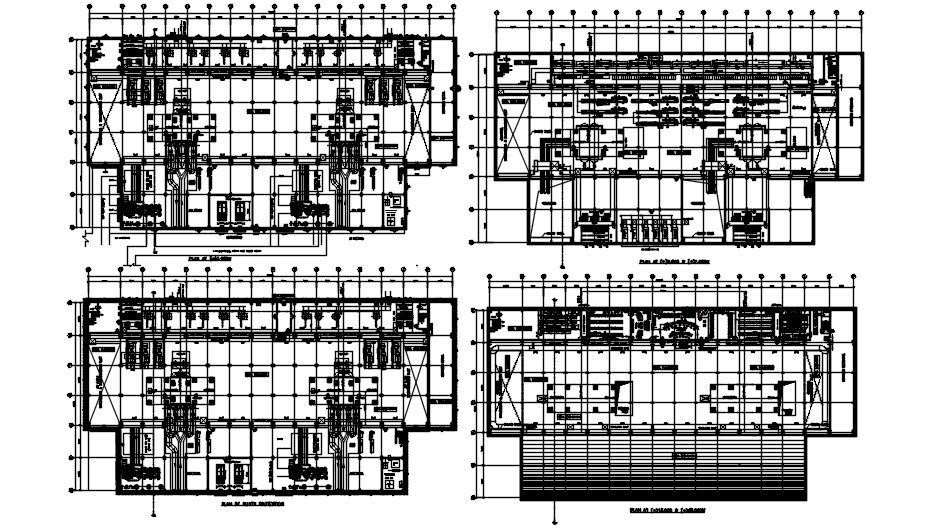Plan of boiler details are given in this 2D AutoCAD DWG drawing file. Download the AutoCAD drawing file.
Description
Plan of boiler details are given in this 2D AutoCAD DWG drawing file. Generator, condenser, flash tank, turbine, handrail, opening for unloading and maintenance bay, service building, ramp, cable trench, welded fuel tank, hot air outlet, foundation block, electronic equipment room, pipe trench, DG set room, cep pit, water box room, ventilation duct, pipe hatch, cl of boiler axis, pre filter, fine filter, air washer tank, toilet and service buildings are mentioned in this drawing file. Thank you for downloading the Autocad drawing file and other CAD program files from our website.
Uploaded by:

