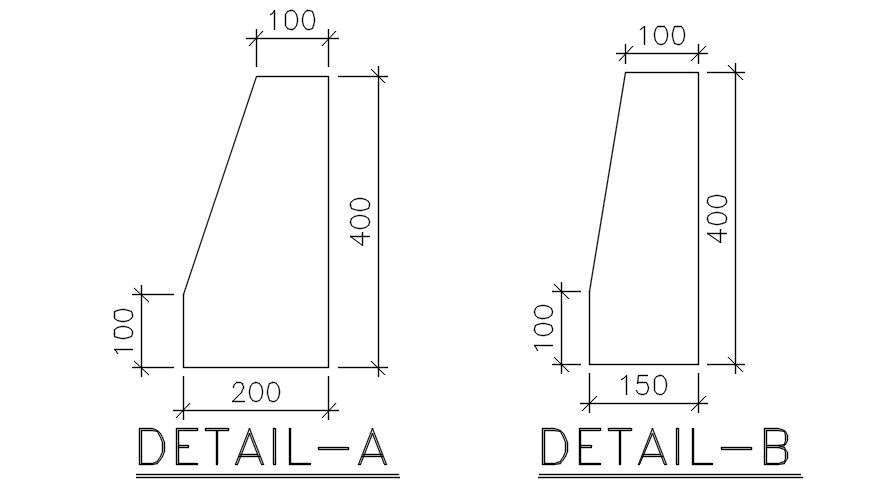Centre part of Section view of water intake well beam has given in the Autocad 2D DWG drawing file. Download the Autocad DWG drawing file.
Description
Centre part of Section view of water intake well beam has given in the Autocad 2D DWG drawing file. At detail A, height is 400mm, breadth is 200mm and 100mm thickness is provided from the bottom. At details B, height is 400mm, breadth is 150mm and 100mm thickness is provided from the bottom. Thank you for downloading the AutoCAD drawing file and other CAD program files from our website.
File Type:
DWG
File Size:
—
Category::
Structure
Sub Category::
Section Plan CAD Blocks & DWG Drawing Models
type:
Gold
Uploaded by:

