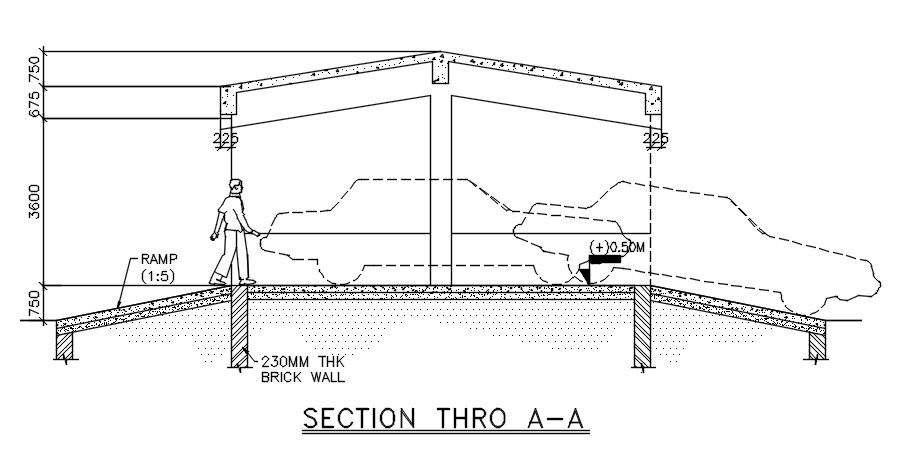Section details of car parking are given in this 2D AutoCAD DWG drawing file. Download the Autocad DWG drawing file.
Description
Section details of car parking are given in this 2D AutoCAD DWG drawing file. Thickness of brick wall is 230mm. Total height of car shed is 5.7m. 1:5 slope is provided for the ramp. Thank you for downloading the AutoCAD 2D DWG drawing file and other CAD program files from our website.
File Type:
DWG
File Size:
47 KB
Category::
Structure
Sub Category::
Section Plan CAD Blocks & DWG Drawing Models
type:
Gold
Uploaded by:

