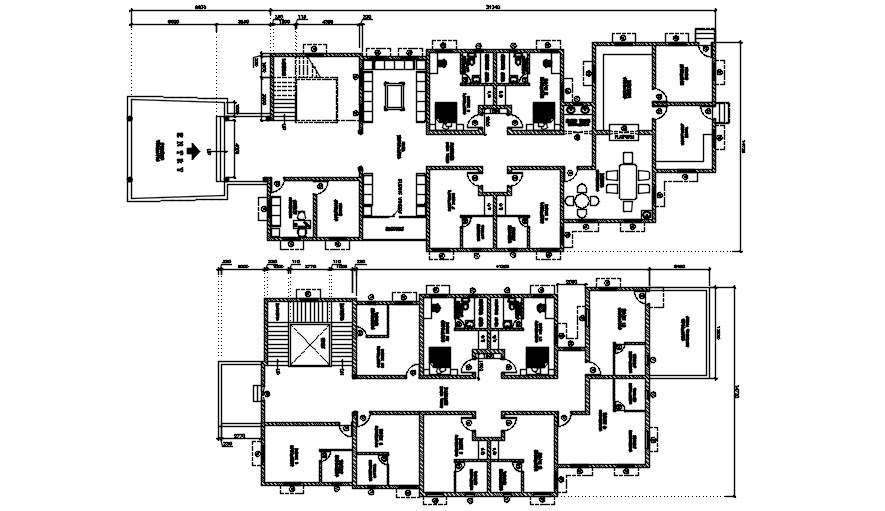
Proposed guest house plan is given in the 2D Autocad DWG drawing file. Hall, passage, toilets, bed rooms with different sizes, wash room, dinning, kitchen, store, hand wash, shower area, office, balcony and portico is available in this drawing. Thank you for downloading the AutoCAD 2D DWG drawing file and other CAD program files from our website.