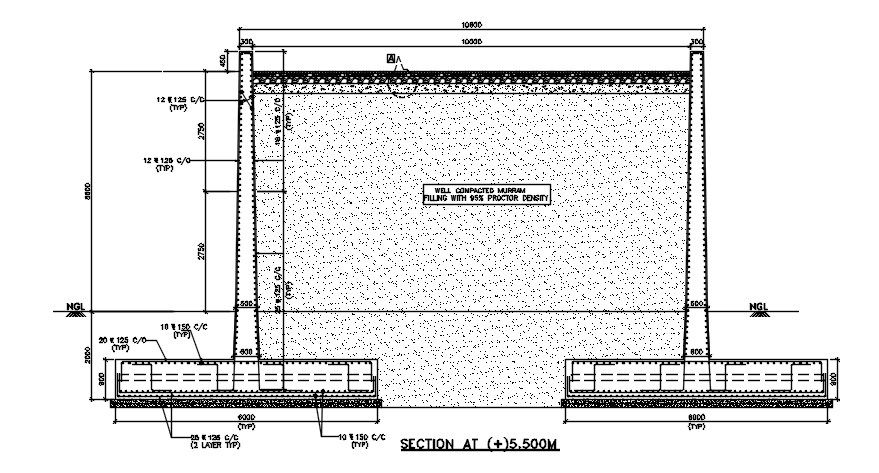Industrial plant ramp section detail is given in this 2D AutoCAD DWG drawing file. Download the Autocad DWG drawing file.
Description
Industrial plant ramp section detail is given in this 2D AutoCAD DWG drawing file. Well compacted murram filling with 95% proctor density is provided. Bar details and spacing, length and breadth is specified in this drawing file. Thank you for downloading the AutoCAD 2D DWG drawing file and other CAD program files from our website.
Uploaded by:
