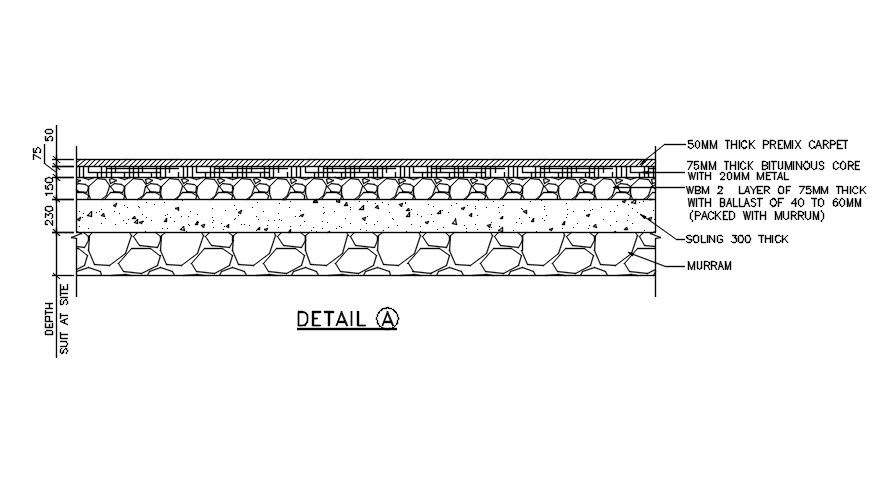Detail of industrial plant ramp is given in this 2D AutoCAD DWG drawing file. Download the Autocad DWG drawing file.
Description
Detail of industrial plant ramp is given in this 2D AutoCAD DWG drawing file. Well compacted murram filling with 95% proctor density is provided. 50mm thickness of premix concrete is provided. 75mm thickness of bitumen core is provided with 20mm metal. WBM 2 layer of 75mm thick with blast of 40 to 60mm packed with murram is provided. Thank you for downloading the AutoCAD 2D DWG drawing file and other CAD program files from our website.
Uploaded by:
