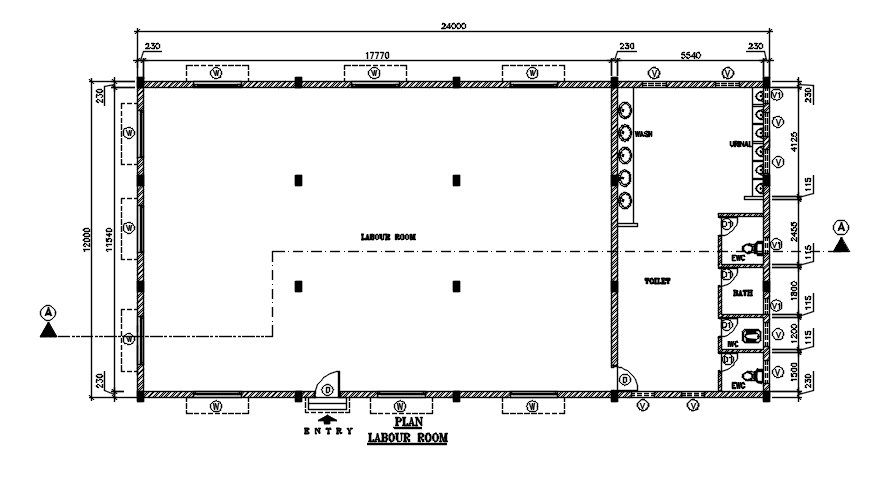The labor room with public toilet column detail,Download AutoCAD drawing file.
Description
The labor room with public toilet column detail is provided in this AutoCAD drawing file. The files consist of the labor room, washbasin, western toilets, urinal blocks, and material specifications. This drawing file is useful for structural and civil engineers. Download this 2d Autocad drawing file.

Uploaded by:
AS
SETHUPATHI
