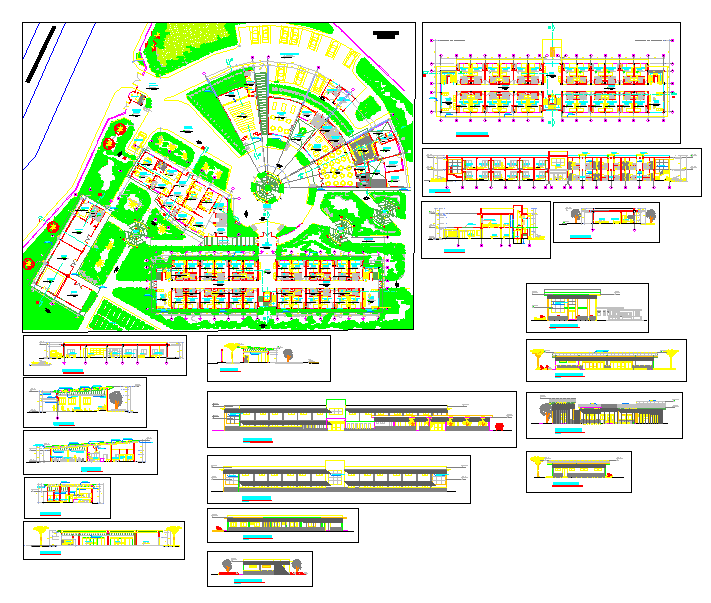5 Star Hotel design with Elevation
Description
All Part include the architectural design. in all facility include like dining, bed room, play area, waiting area, restaurant, Large parking etc, & all elevation mansion the drawing .

Uploaded by:
Wang
Fang
