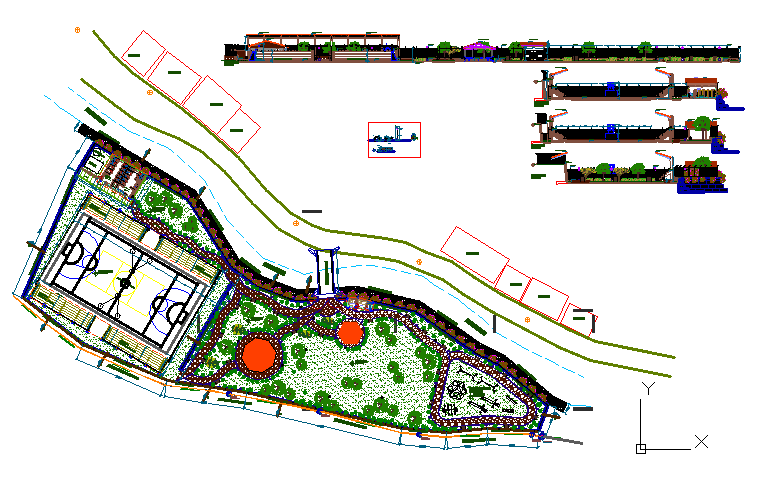Sport Ground Architecture Design
Description
Sport Ground Architecture Design in DWG file like elevation detail, Lay-out sport ground, the sports center complex full project with all type plan all side elevation, section ,gym center, service module,Ground floor second floor layout in this file.

Uploaded by:
Wang
Fang

