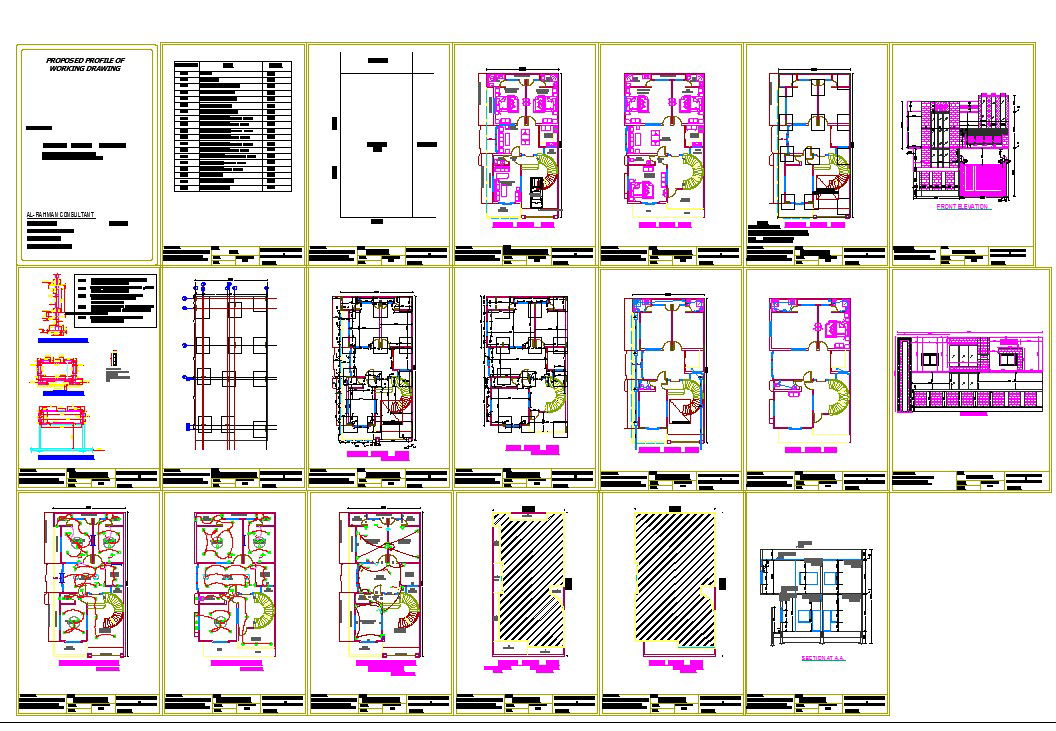Modern architecture house design and detail
Description
Modern architecture house design and detail with presentaions plan, working plan, sections, elevations, electrical detail, furniture detail, plumbing detail and structure detail cad files.

Uploaded by:
Liam
White

