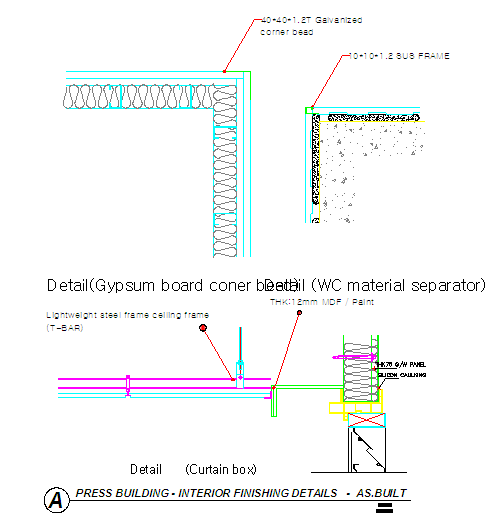Structure Beam & Column Detail.
Description
Detail Gypsum board corner bead, Detail (WC material separator), Press Building Interior Finishing detail as,Built. Curtain Box.
File Type:
DWG
File Size:
224 KB
Category::
Structure
Sub Category::
Section Plan CAD Blocks & DWG Drawing Models
type:
Gold

Uploaded by:
Wang
Fang
