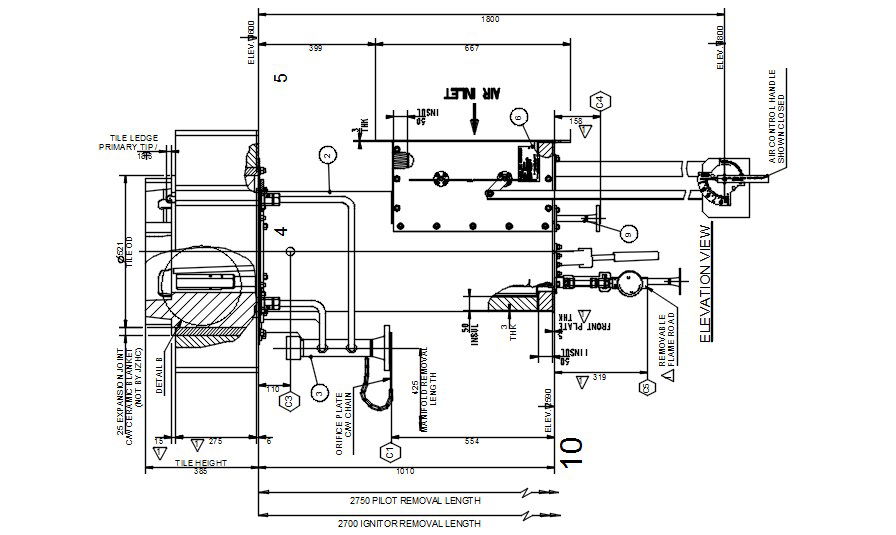Elevation view of the fly ash plant part is given in this 2D Autocad DWG drawing file. Download the 2D Autocad DWG drawing fiel.
Description
Elevation view of the fly ash plant part is given in this 2D Autocad DWG drawing file. Orifice plate chain, manifold removal length, tile height, expansion joint, tile ledge primary tip, air inlet, front plate, Air controlled handle and ceramic blanket are mentioned in this drawing model. Thank you for downloading 2D AutoCAD DWG drawing file and other CAD program files from our website.
Uploaded by:

