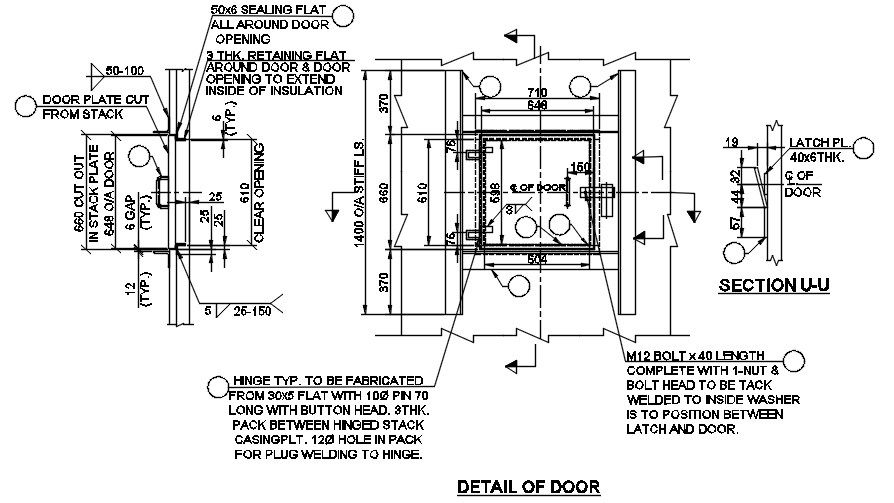Door details are given in this 2D AutoCAD DWG drawing file. Download the 2D Autocad DWG drawing file.
Description
Door details are given in this 2D AutoCAD DWG drawing file. 3mm thickness of retaining flat around door and door opening to extend inside of insulation is provided. The size of clearing opening is 610mm. M12 bolt with 40mm length complete with one nut and bolt head to be tack welded to inside washer is to position between latch and door. Thank you for downloading the 2D AutoCAD file and other CAD program files from our website.
Uploaded by:

