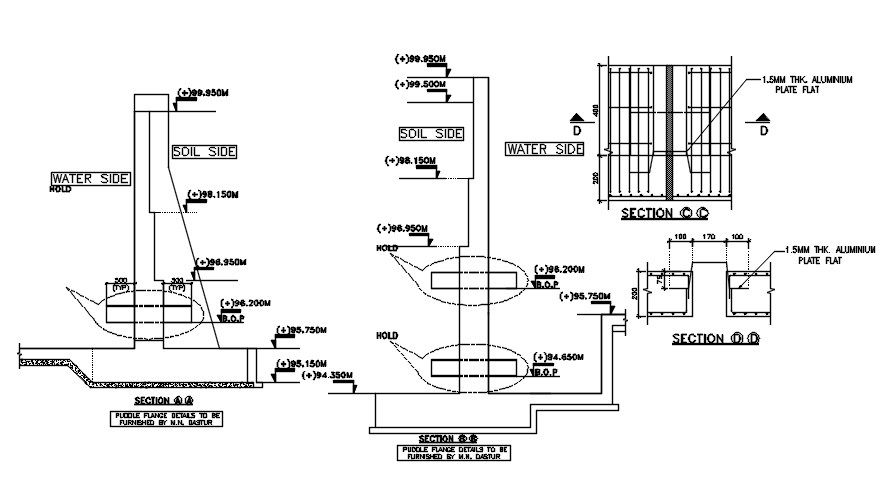AutoCAD Column Section Drawing Free Download DWG File
Description
The AutoCAD drawing DWG file given detail of reinforcement concrete column section drawing with all dimension detail. Thank you for downloading the AutoCAD file and other CAD program from our website.
Uploaded by:

