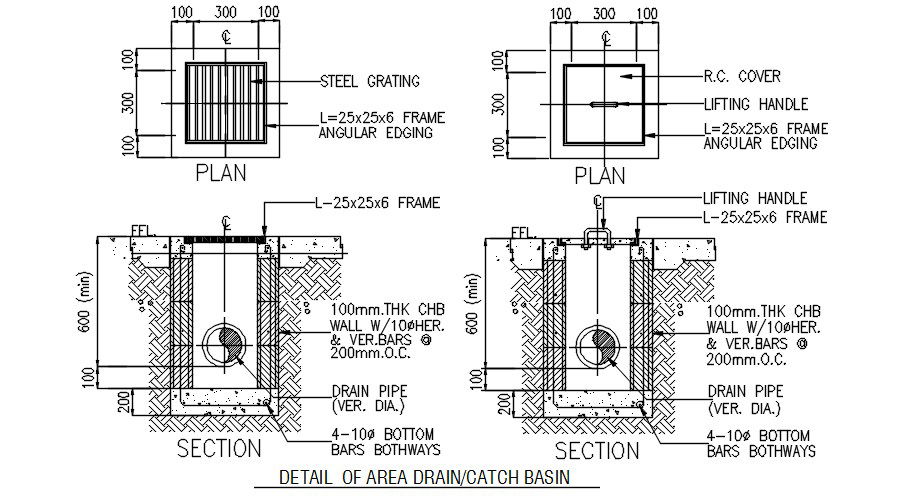Detail of area drain and catch basin of house plan is given in this 2D Autocad DWG drawing file. Download 2D Autocad DWG drawing file.
Description
Detail of area drain and catch basin of house plan is given in this 2D Autocad DWG drawing file. The section, plan view of drain and basin is given. Steel grating, RC cover, lifting handle, drain pipe, 100mm thickness of CHB wall and frame angular edging is provided in this model. Download the 2D Autocad DWG drawing file. Thank you for downloading 2D AutoCAD DWG drawing file and other CAD program files from our website.
File Type:
DWG
File Size:
304 KB
Category::
Structure
Sub Category::
Section Plan CAD Blocks & DWG Drawing Models
type:
Gold
Uploaded by:

